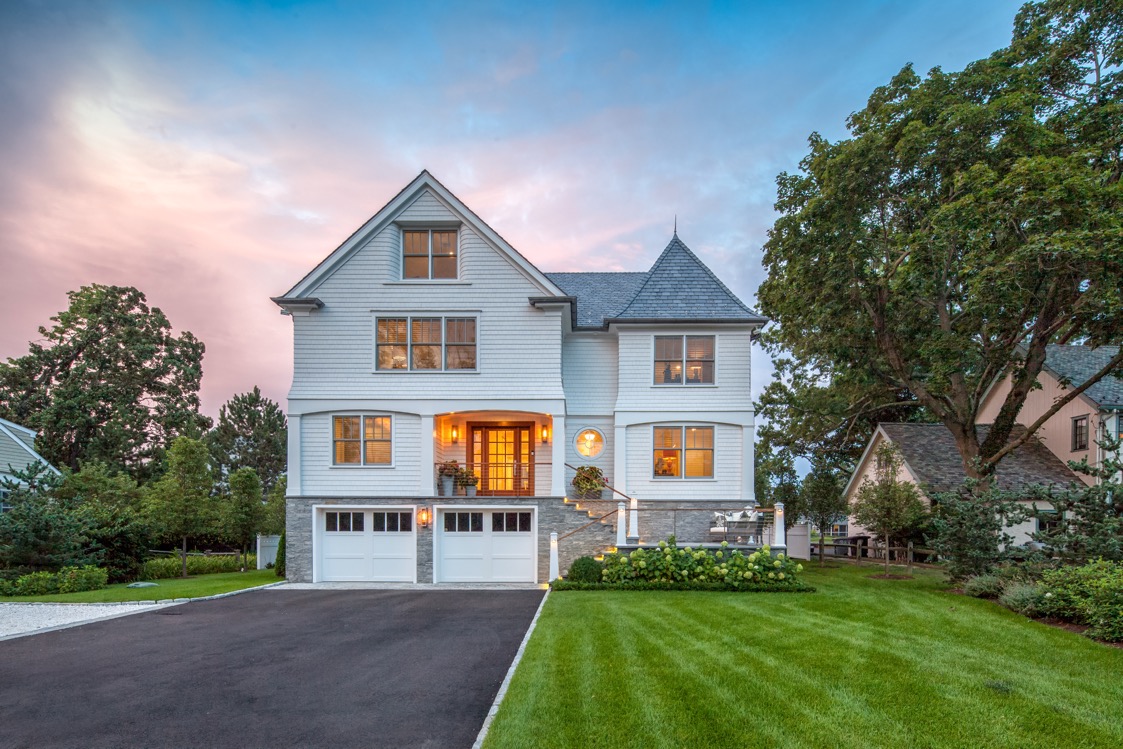
How to Win a HOBI Award for Best Spec Home in Connecticut
VAS Construction’s House in a Darien Beach Community Started with Vision, Paid Attention to Every Last Detail
What makes a home such a stand-out that it wins a coveted, state-wide award – the 2017 HOBI for Best Spec Home in Connecticut from the Home Builders and Remodelers Association of Connecticut? Clue: It’s not size. The winner was a modest 3500 square feet. It also won the award for Best Spec Home Between $3 Million and $4 Million.
According to Vincent ‘Vinnie’ Sciaretta, principal of Darien-based VAS Construction, the home’s builder, it started with vision and took a keen attention to every last detail. What does that mean to Sciaretta? Here’s a perfect example.
The house is located in the sought-after Noroton Bay community where many residents use golf carts to get around to its beach and piers and other amenities. So, of course, the home includes a golf cart garage in addition to a traditional three-car garage. Not only that, but the purchase price included a golf cart!
“When we acquired this rare water view lot and thought about what to build, we envisioned who might be attracted to this special community and what might fit their lifestyle,” said Sciaretta. “Top of the list was that it could be a vacation home for a Manhattan couple or family, or that it could serve as an easy-living home for an empty-nester couple downsizing. For us, that translated to a transitional open beach house feel, with clean yet sophisticated modern finishes and built with maintenance-free materials.”
To implement the vision architecturally, Sciaretta turned to Michael LoBuglio Architects of Newtown, Conn. The firm designed generously sized rooms that take maximum advantage of the water views.
“When I build a house, I build it as though my family and I were going to live there,” said Sciaretta. “To carry out the beach house look I used many of the same finishes we used in my own vacation home in Rhode Island.”
To keep the clean beach-y look he minimized the use of moldings and used custom shiplap siding as an indoor finish.
When it came to the kitchen, the heartbeat of any home, he called upon KLAFFS Kitchens. Kitchen designer Judi Stoogenke led the project.
“Vinnie had a well-formed concept of what he wanted,” said Stoogenke. “He wanted the kitchen to be clean, elegant and uncomplicated with broad appeal, but also unique and special. Above all the outside views had to be the stars!
“It was to be modern and airy, to feel like a vacation house, to be able to accommodate a crowd, to create a sense of community gathering and also a feeling of intimacy,” she added. “The challenge was to create the ‘wow’ factor while keeping it livable.”
Stoogenke incorporated very clean lines in the polished white cabinetry from Ovation and stainless steel accents. She used glass and light elements to enhance them. She raised the height of the toe kick on both the island and the wall cabinets and then under-lit them to create a floating appearance. On either side of the range hood are cabinets with special aluminum-framed doors with glass faces for a different level of white-on-white texture and sophistication. The countertops are also white glass.
The island features a handsome stainless steel corner sink from Julien for design pop and practicality. It can be accessed from two sides. The cabinet hardware is from Classic and the kitchen faucets are from Rohl. Stoogenke also designed the family room bar area on either side of the fireplace. The right side is open to the next room and features a sink with faucet by Kalia and under-counter refrigeration. The site to the left of the fireplace is built out for storage.
KLAFFS also provided bathroom faucets, tile and vanities.
Notable exterior materials and finishes include highly durable Maibec wood siding – guaranteed for 25 years against decay – and a composite slate roof with a lifetime warranty. The house surround is of natural hand-cut fieldstone. Outdoor stairs are of light and dark Chinese granite. Sciaretta had grooves cut on the undersides of the treads and installed LED lighting for safety and effect.
He believes that a well-designed and meticulously constructed home deserves professional interior design. To assure this outcome, Sciaretta included 20 hours of the professional design services of Megan Hannigan of Pear Tree Point Interiors. Now that’s attention to detail!









